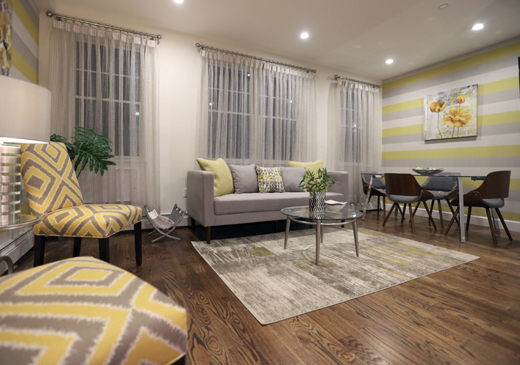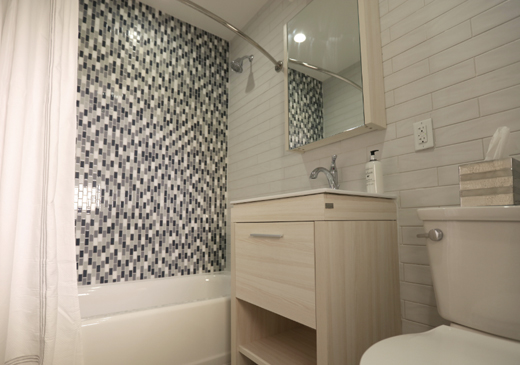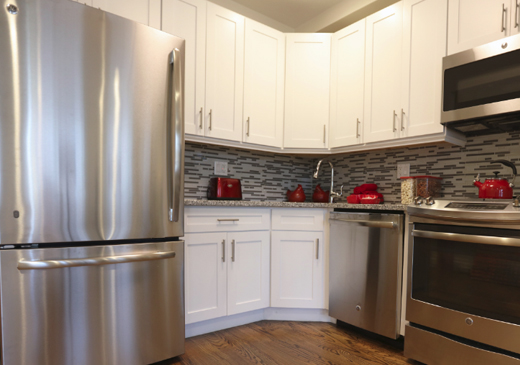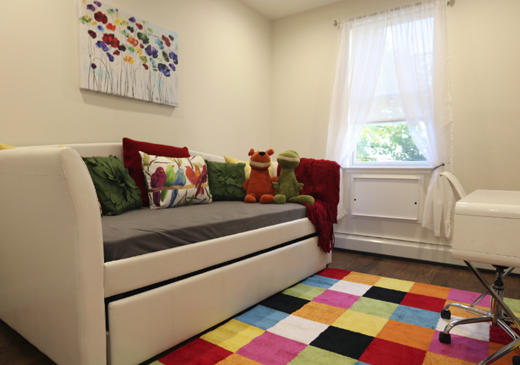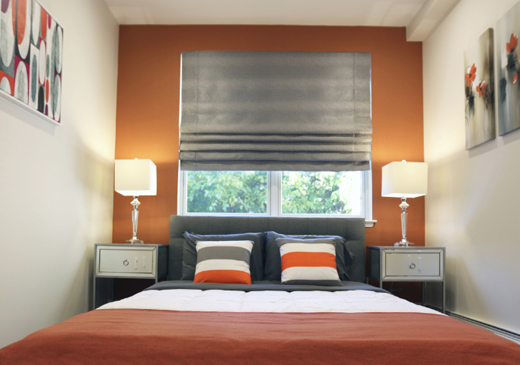452 east 29th
 452 East 29th Street, Brooklyn, NY
452 East 29th Street, Brooklyn, NY
project details
Floors
4 Stories
Sq Feet
21,000 sq. foot
Type
Residential
Year
2016

aerial view

map view

download brochure

visit website
Four executed, thoughtfully designed townhomes comprising of 16 luxury units set within the growing neighborhood of Flatbush/Ditmas Park.
Our Each townhouse unit enters upon an open concept floor plan that includes a generously proportioned living and dining space that flows into an expansive kitchen area.
Two bedrooms are located beyond the living and dining space. Each bedroom has ample closet space and can accommodate any sized bed plus furniture. The master bedroom has a private en-suite bathroom, and some units have a private roof terrace.
Developed for the most discerning eye, each of the sixteen townhouse units boasts hardwood floors, high ceilings, Whirlpool washer and dryer, and recessed lighting throughout.
To view availability click here.
Our Each townhouse unit enters upon an open concept floor plan that includes a generously proportioned living and dining space that flows into an expansive kitchen area.
Two bedrooms are located beyond the living and dining space. Each bedroom has ample closet space and can accommodate any sized bed plus furniture. The master bedroom has a private en-suite bathroom, and some units have a private roof terrace.
Developed for the most discerning eye, each of the sixteen townhouse units boasts hardwood floors, high ceilings, Whirlpool washer and dryer, and recessed lighting throughout.
To view availability click here.

