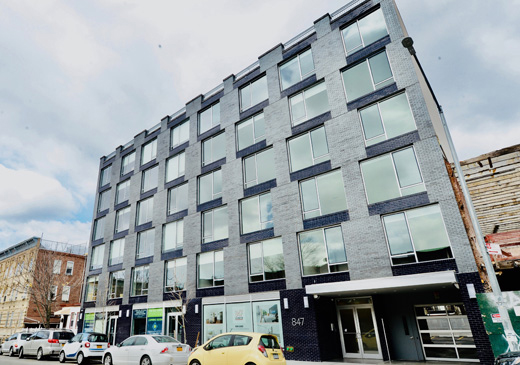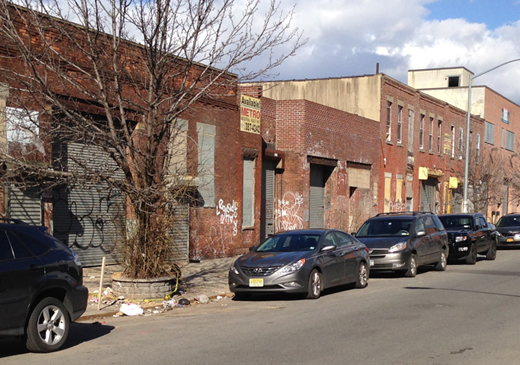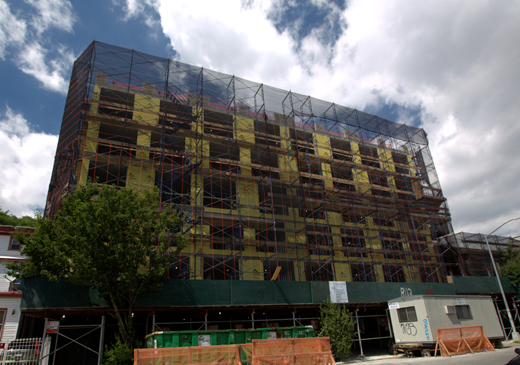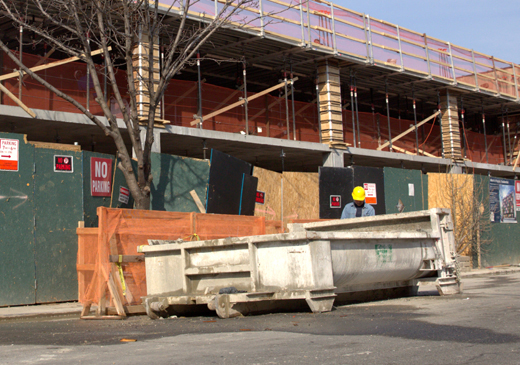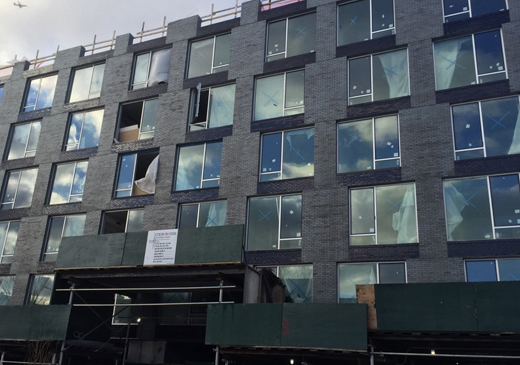843 lexington
 843 Lexington Avenue, Brooklyn, NY
843 Lexington Avenue, Brooklyn, NY
project details
Floors
7 Stories
Sq Feet
41,000 sq. foot
Type
Residential/Retail
Year
2017

aerial view

map view
Designed by architect Karl Fischer, this seven-story, magnificent luxury residential building is being constructed on the site of a former shuttered brick industrial structure on the border of Bed Stuy and Bushwick. Recognizing the potential for rejuvenation, The Marcal Group acquired this property in 2011 just before the pendulum began its swing-back on area real estate prices.
Situated between Patchen Avenue and Broadway, the building´s 41 units will enjoy an entire floor of high-end, shared recreational space. The street level will feature a beautiful residential lobby and 2,000-square foot of prime retail space the building 41 units will enjoy an entire floor of high end recreational space, a built out roof deck, meeting rooms for tenants use, fitness center and extra storage.
Situated between Patchen Avenue and Broadway, the building´s 41 units will enjoy an entire floor of high-end, shared recreational space. The street level will feature a beautiful residential lobby and 2,000-square foot of prime retail space the building 41 units will enjoy an entire floor of high end recreational space, a built out roof deck, meeting rooms for tenants use, fitness center and extra storage.

